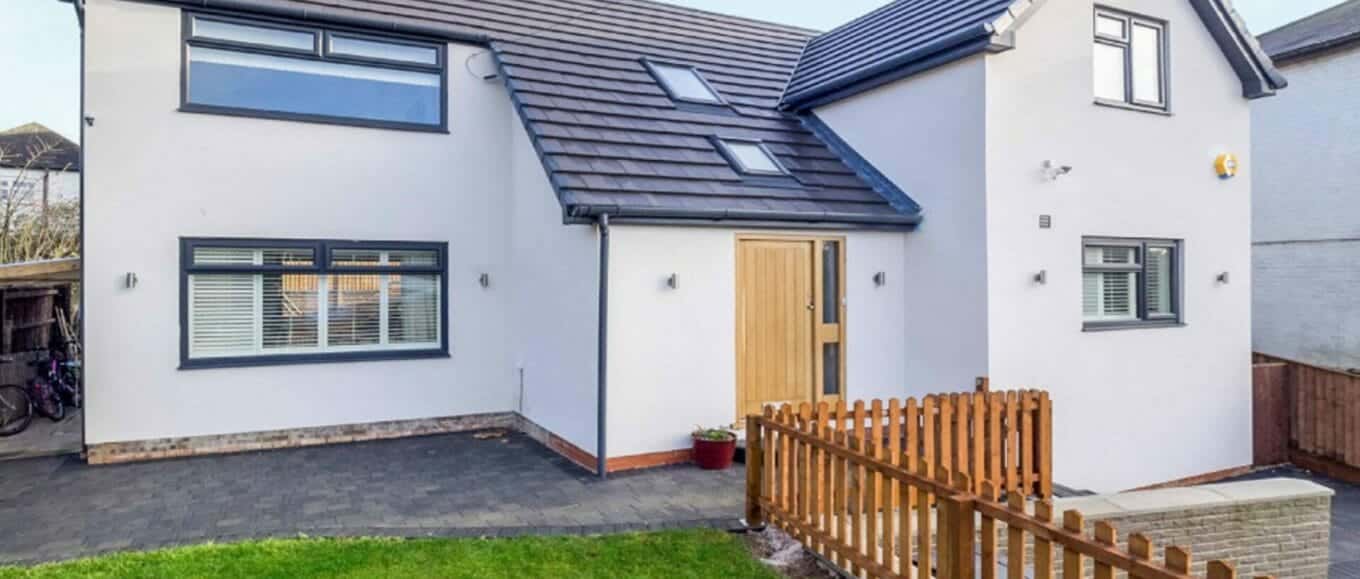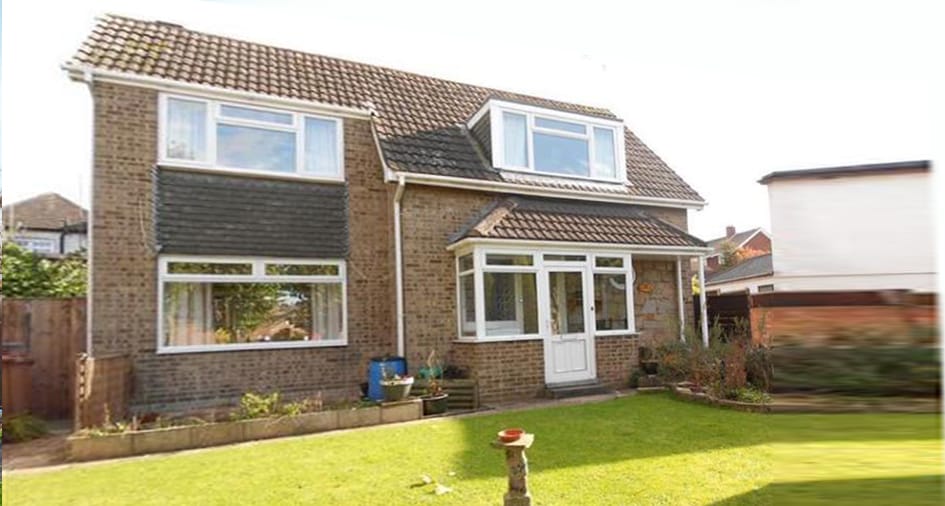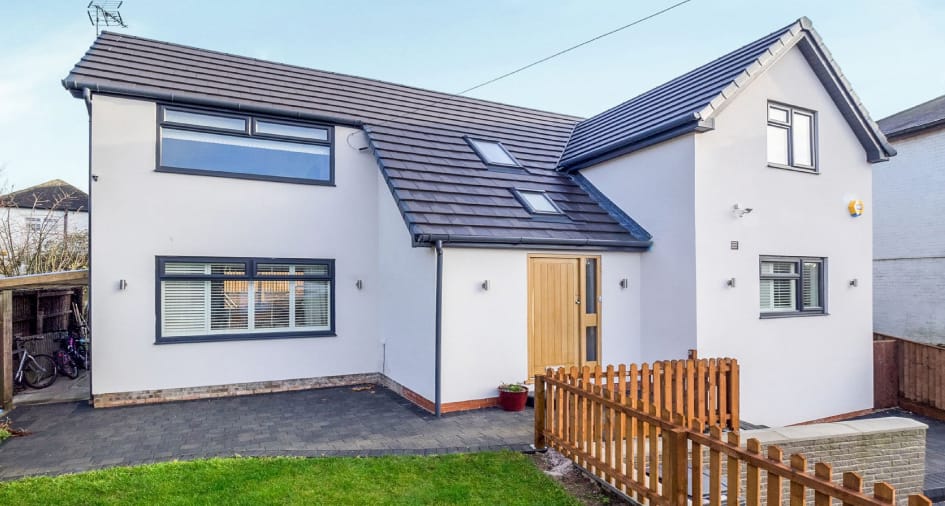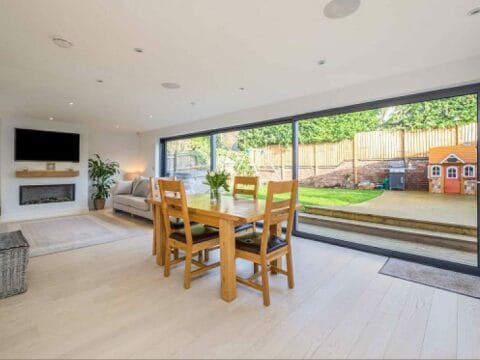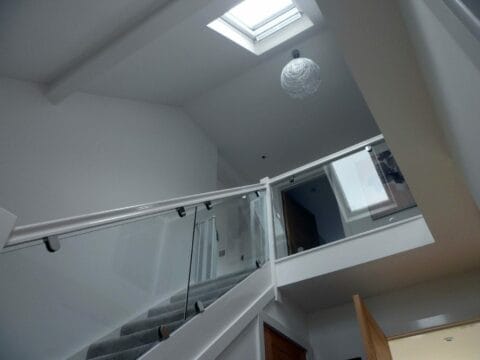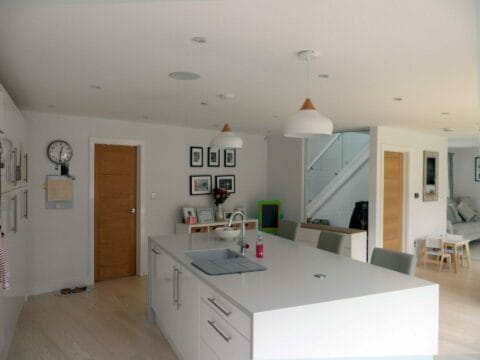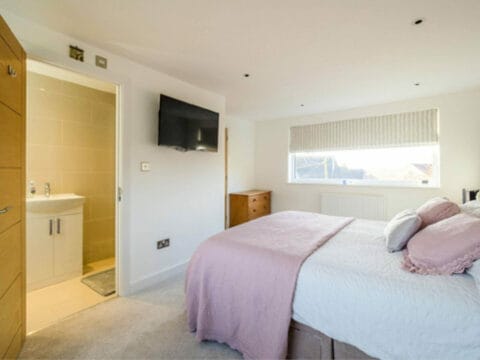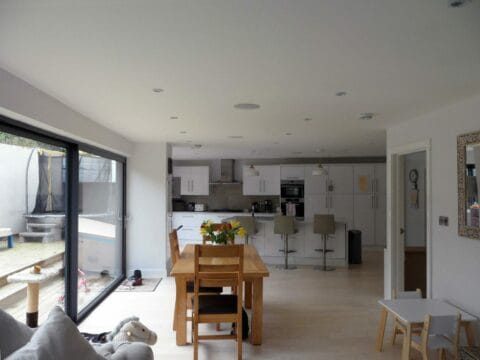Full house renovation and remodel that includes, front, side and 1st floor extension to accommodate a double height hallway, living kitchen, utility room and extra bedrooms.
The homeowner and I completely re-designed the whole house from top to bottom. It now incorporates everything they wished for, including a lavish open plan living kitchen and a wow factor two-storey high entrance hall.
Believe it or not they initially only wanted a double garage and an extra bedroom! On first speaking to the couple they seemed a little frustrated that, despite the improvements they had already made to the house, they still didn’t feel happy in it.
Once I sunk my teeth into the project, it became apparent that there was a lot more potential with this house and the couple were keen to explore that. When I last visited the family, they seemed so happy living there and very glad to have turned their ‘ugly duckling’ of a house into a beautiful bespoke home for them all.
