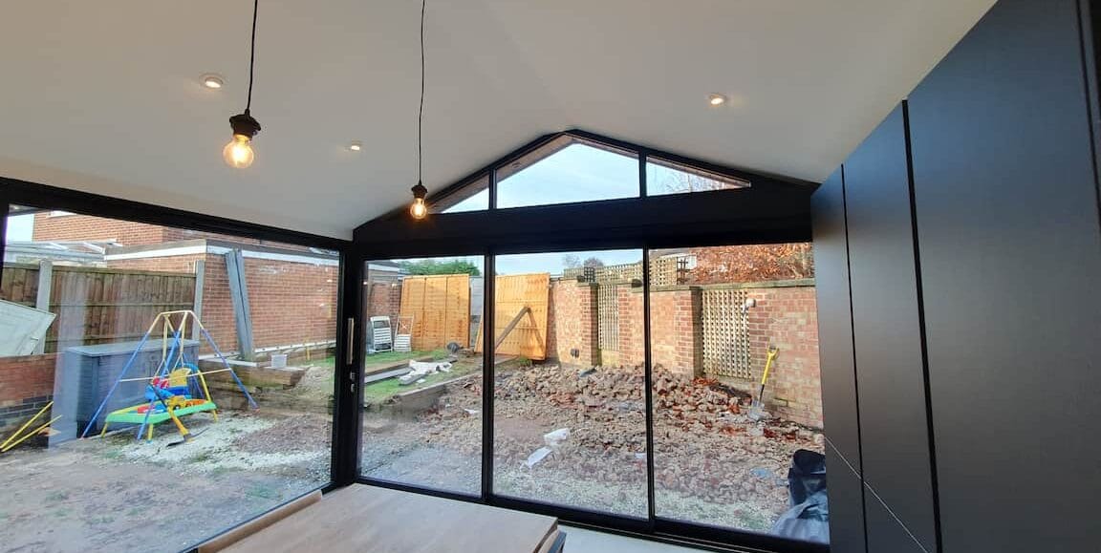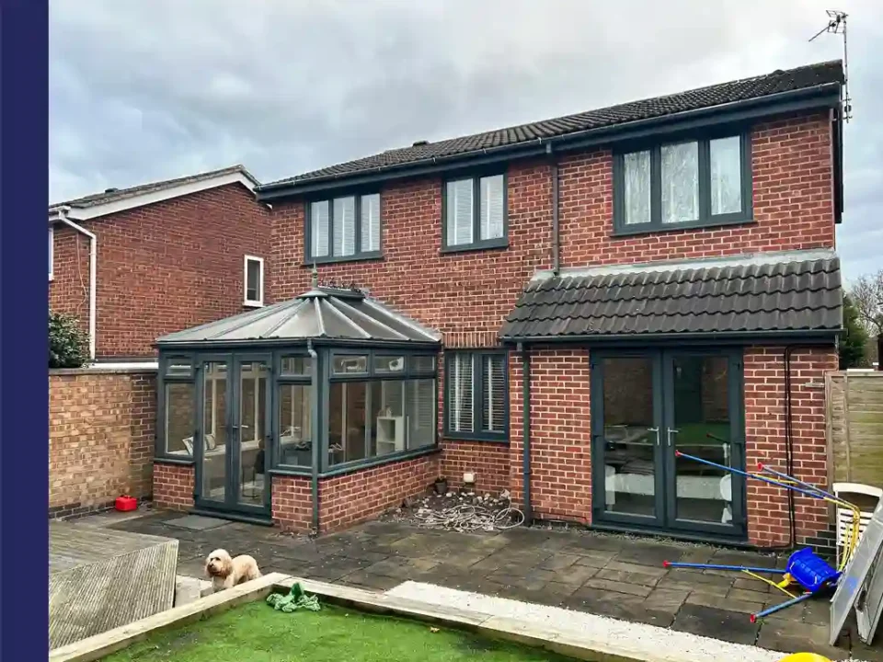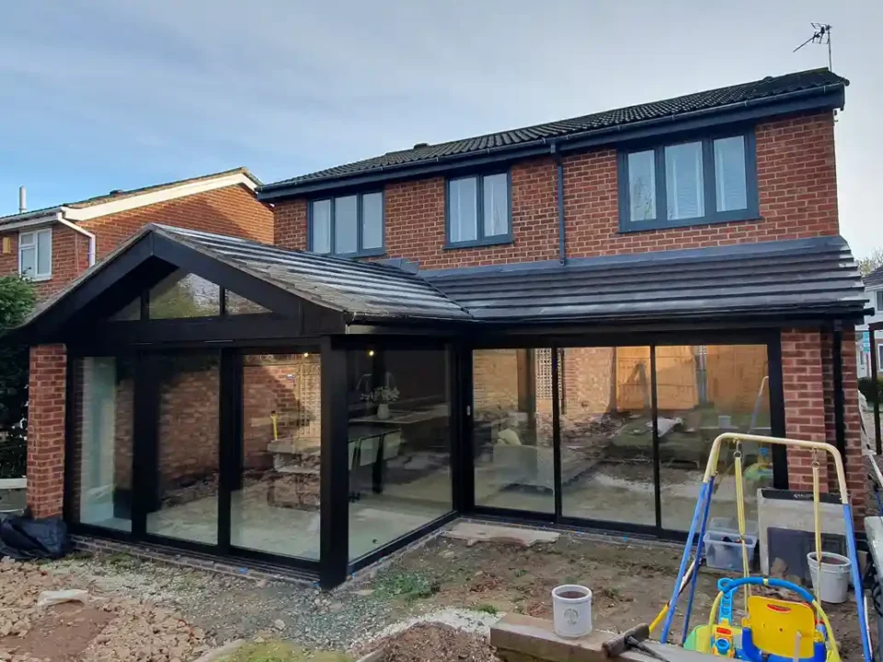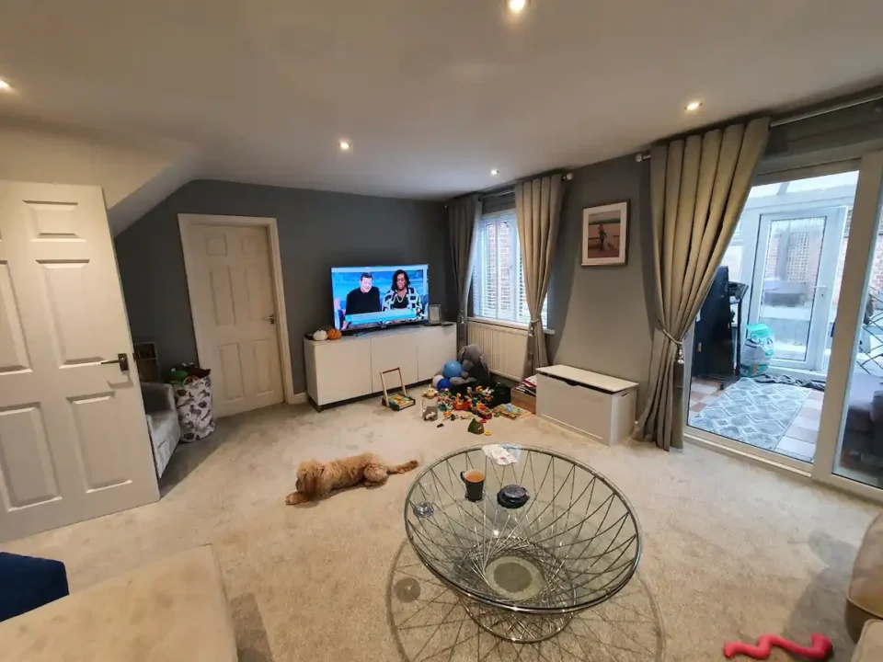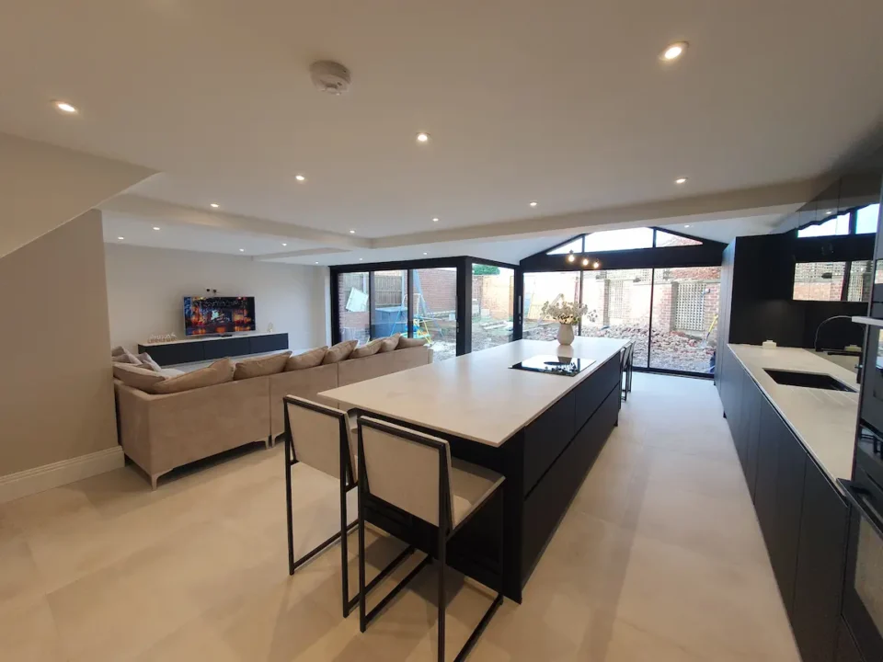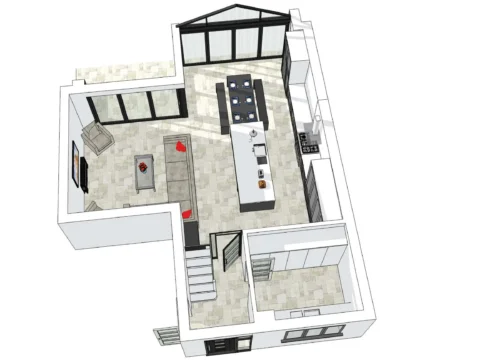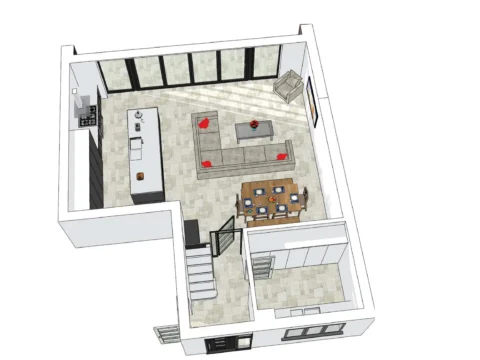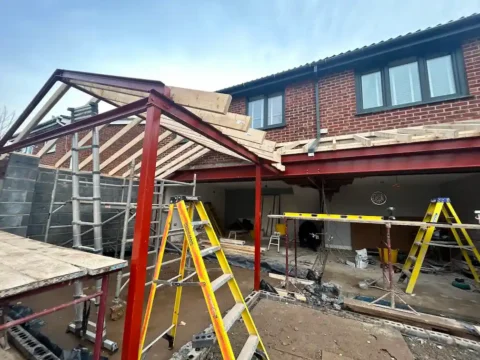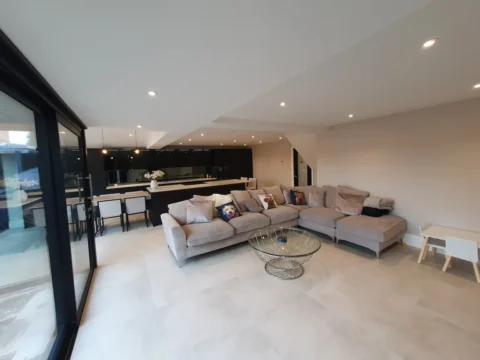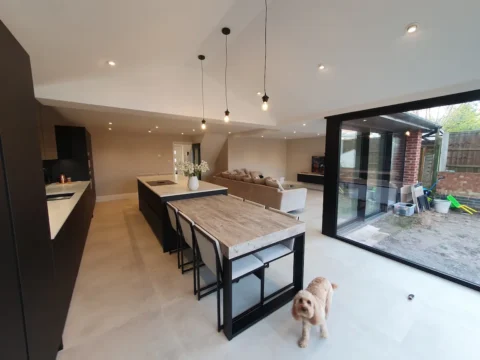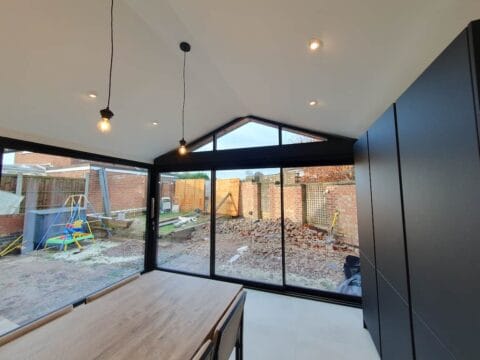As you’ll see, this page has almost become “Spot the Dog” — I’m sure Milly told me how much she loves her new space, in her own way of course.
Transforming a Standard Lounge into a Dream Social Space
This project was all about creating a vibrant, open-plan living kitchen that perfectly matched the lifestyle of my clients. They envisioned a welcoming space where they could host lively gatherings, enjoy quality time with their children, and connect seamlessly with the outdoors — all while maintaining a functional and stylish home.
Don’t miss the slim corner posts — they’re a small design detail that makes a huge impact.
