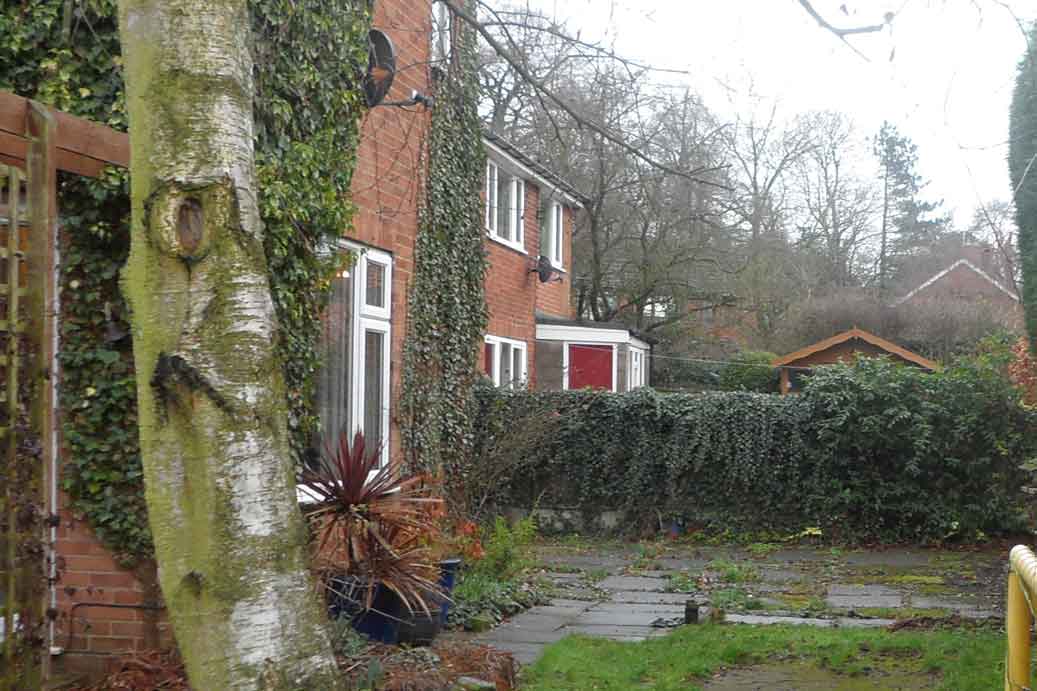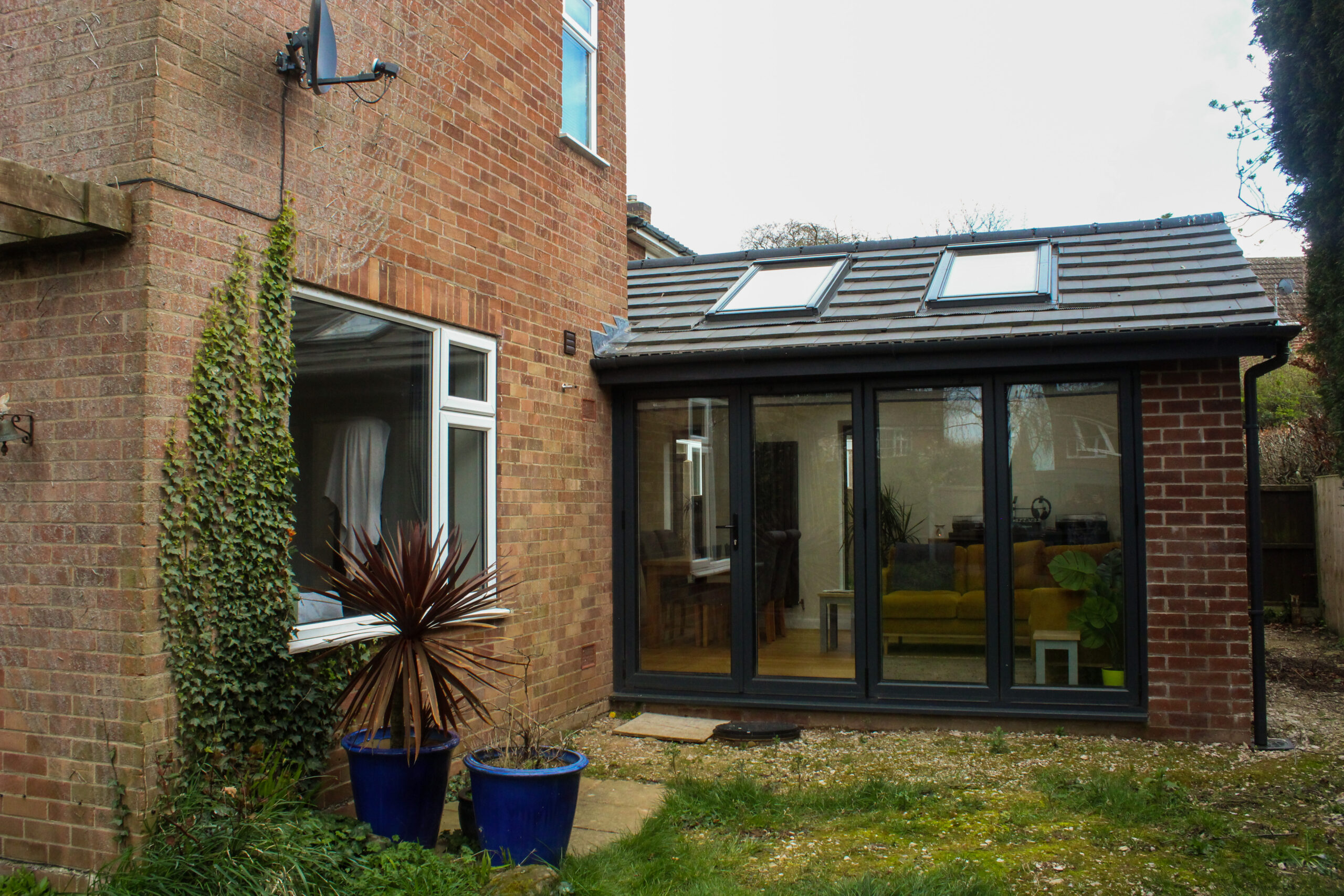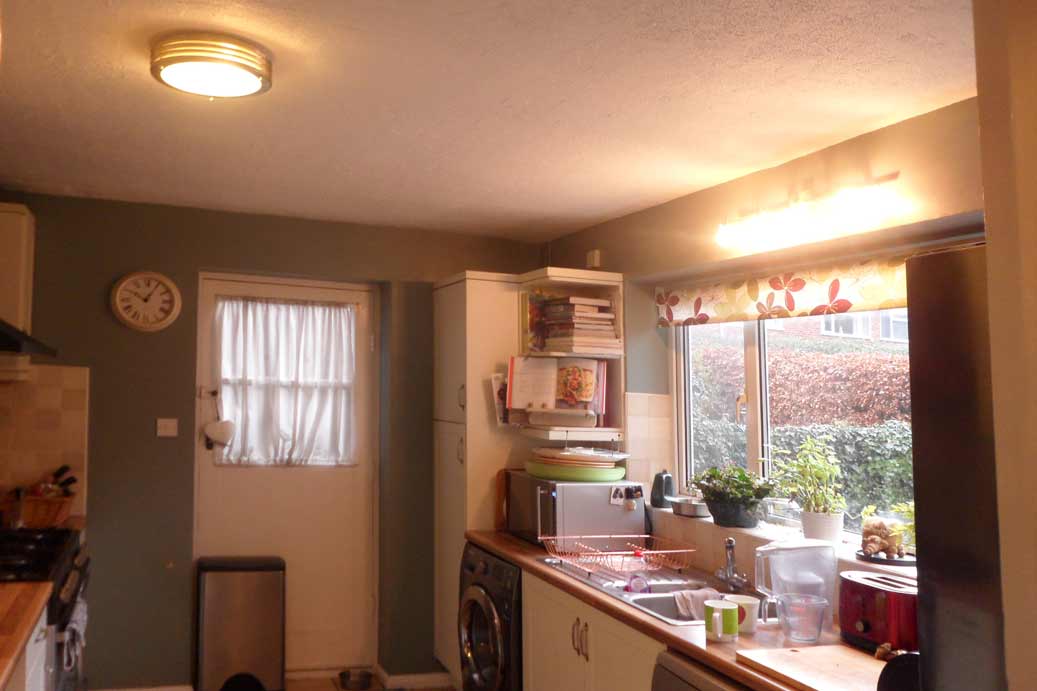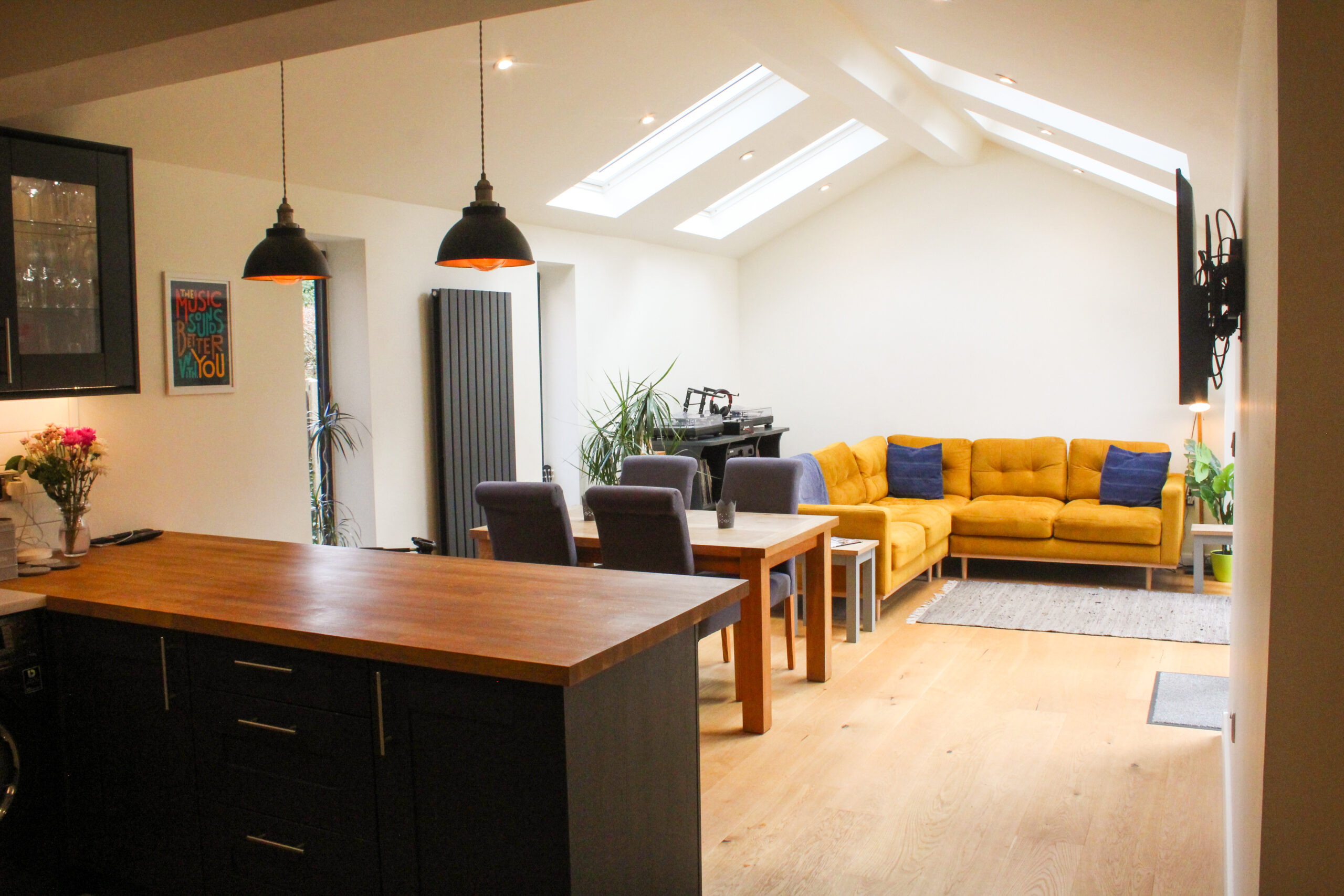Project Description
A single storey, rear extension and ground floor house remodel to accommodate a living kitchen and downstairs bathroom.
A single storey, rear extension and ground floor house remodel to accommodate a living kitchen and downstairs bathroom.
Etwall (near Hilton) Derbyshire. NG65
£75,000 including VAT, kitchen and finishes. Built in 2021




“We have been living in our home renovation for over a year now and we are so happy with it. Originally we contemplated commissioning a large architectural practice, but we became aware of Extended Ideas.
Stuart showed us two design concepts that consisted of 2D, 3D plans and visuals. This allowed us to reevaluate our needs and desires. A third design was provided and we were confident that this one would be best for us.
Not putting the right amount of design emphasis into your house extension may appear that you are saving money, but this is short term and any initial errors or omissions will be there to remind you in years to come. You will be living with design faults that should have been sorted prior to any construction.
Stuart’s process made us discover using space more efficiently. This revelation meant we could not justify extending upstairs, and thus saving us £30,000.
Stuart worked alongside our local council planning department, applied for pre-application advice, produce planning drawings and handled the whole planning process. The process went very smoothly and planning was granted without hiccups.
We love living in our new large, sunlit, open plan kitchen. It enables us to sit and look out onto our garden. The rear extension gives lots of sunlight and privacy, it doesn’t overshadow our neighbours. It all works perfectly and is everything we have asked for.
Thank you, Stuart”
Mr & Mrs Flanaghan, Etwall, Derbyshire. March 2022
| Cookie | Duration | Description |
|---|---|---|
| cookielawinfo-checkbox-analytics | 11 months | This cookie is set by GDPR Cookie Consent plugin. The cookie is used to store the user consent for the cookies in the category "Analytics". |
| cookielawinfo-checkbox-functional | 11 months | The cookie is set by GDPR cookie consent to record the user consent for the cookies in the category "Functional". |
| cookielawinfo-checkbox-necessary | 11 months | This cookie is set by GDPR Cookie Consent plugin. The cookies is used to store the user consent for the cookies in the category "Necessary". |
| cookielawinfo-checkbox-others | 11 months | This cookie is set by GDPR Cookie Consent plugin. The cookie is used to store the user consent for the cookies in the category "Other. |
| cookielawinfo-checkbox-performance | 11 months | This cookie is set by GDPR Cookie Consent plugin. The cookie is used to store the user consent for the cookies in the category "Performance". |
| viewed_cookie_policy | 11 months | The cookie is set by the GDPR Cookie Consent plugin and is used to store whether or not user has consented to the use of cookies. It does not store any personal data. |