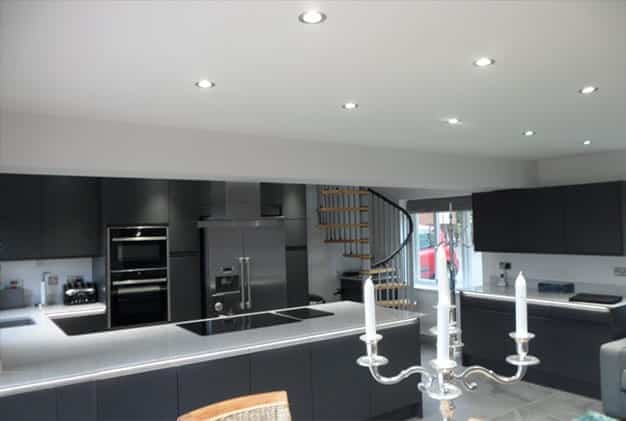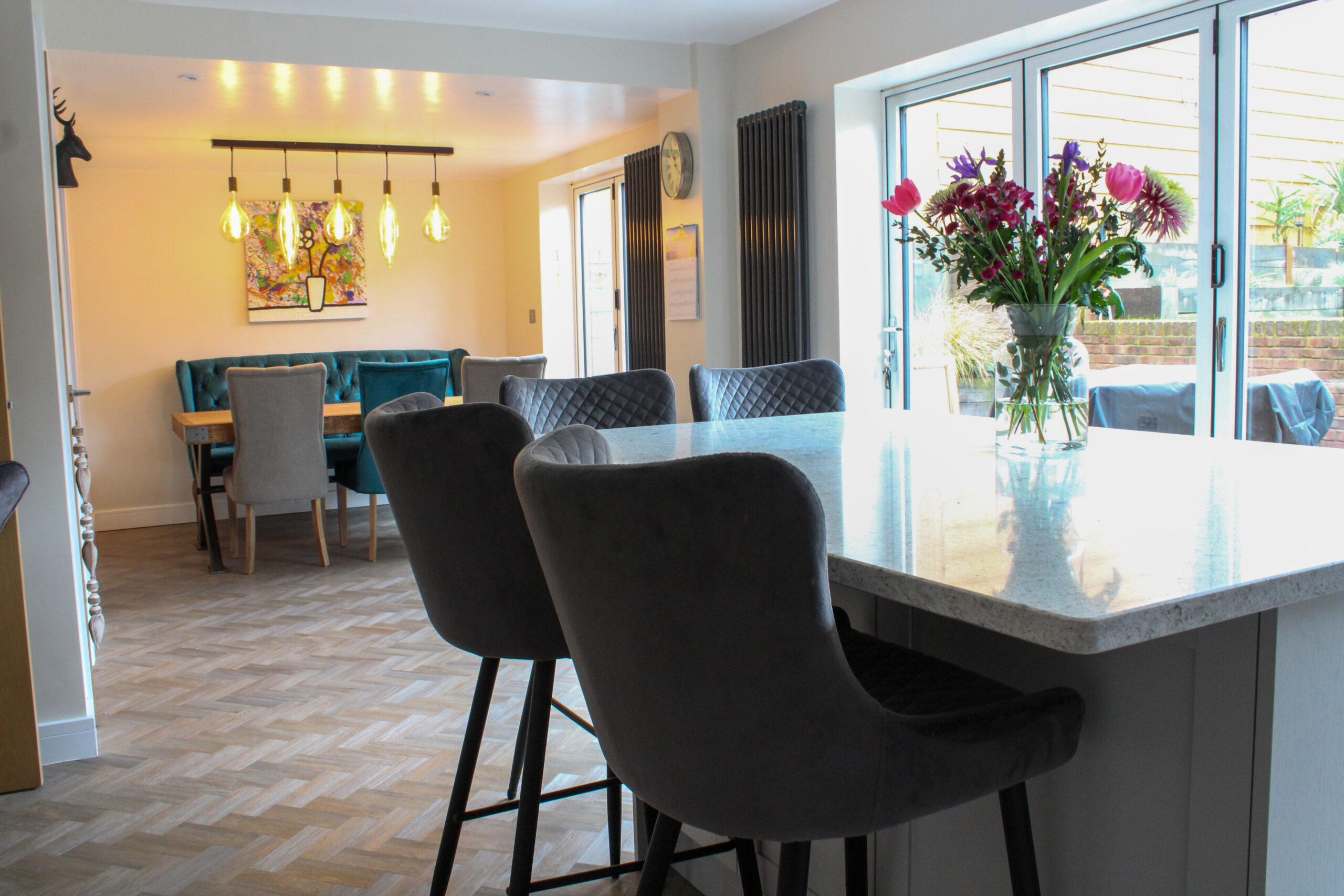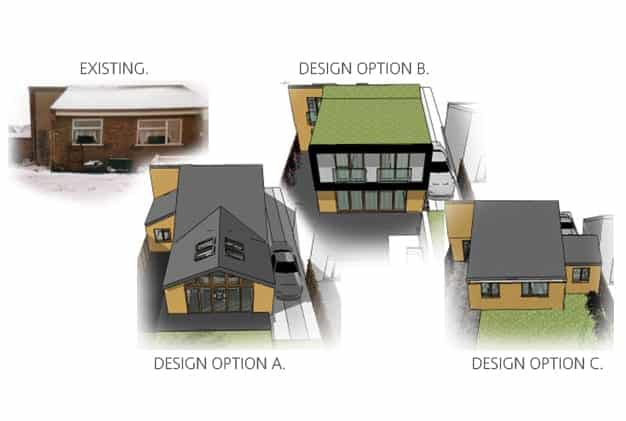
Design Options
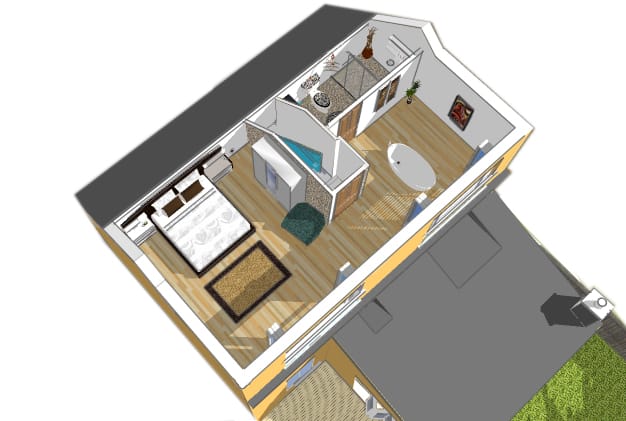
3D View
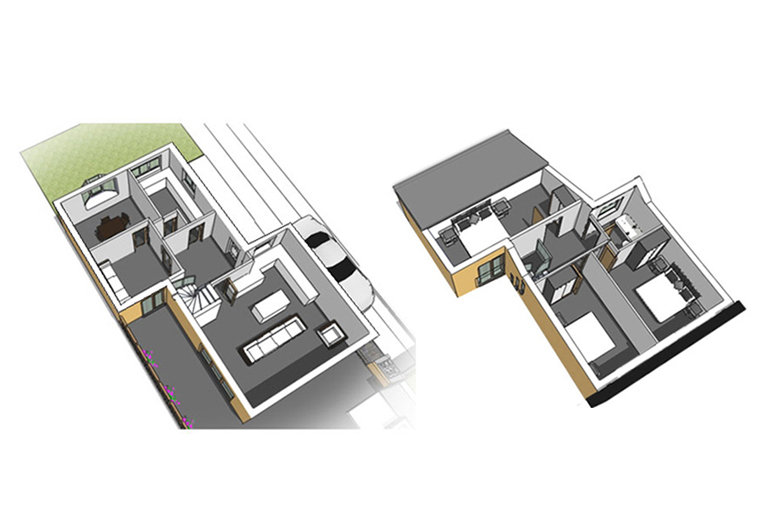
3D Plans
“We are out growing our home and are in the very early stages of trying to decide whether to extend or move. 2D drawings don’t do it for us, therefore Stuart’s visual approach along with his architect expertise was an ideal match. Stuart allowed us to test out 3 completely different designs. We can now make an informed decision.”
Mr & Mrs Williams, Wollaton, Nottingham
This expanding family has long-terms plans to extend their home and were interested in how they could do this.
I looked at a few options, all with a living kitchen and an extra bedroom. Option A and B have the living kitchen facing the rear garden with large glazed areas, one of these with an upstairs level and one had a side and a rear extension. Option C, was more conservative, the reception areas were retained at the front of the bungalow and we proposed a side extension.
