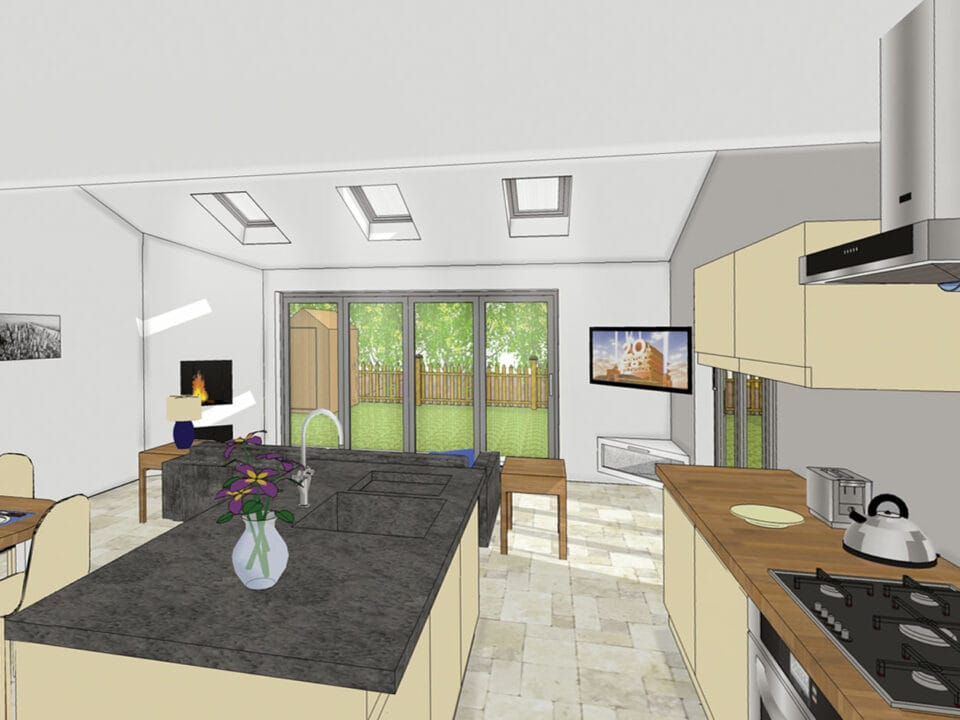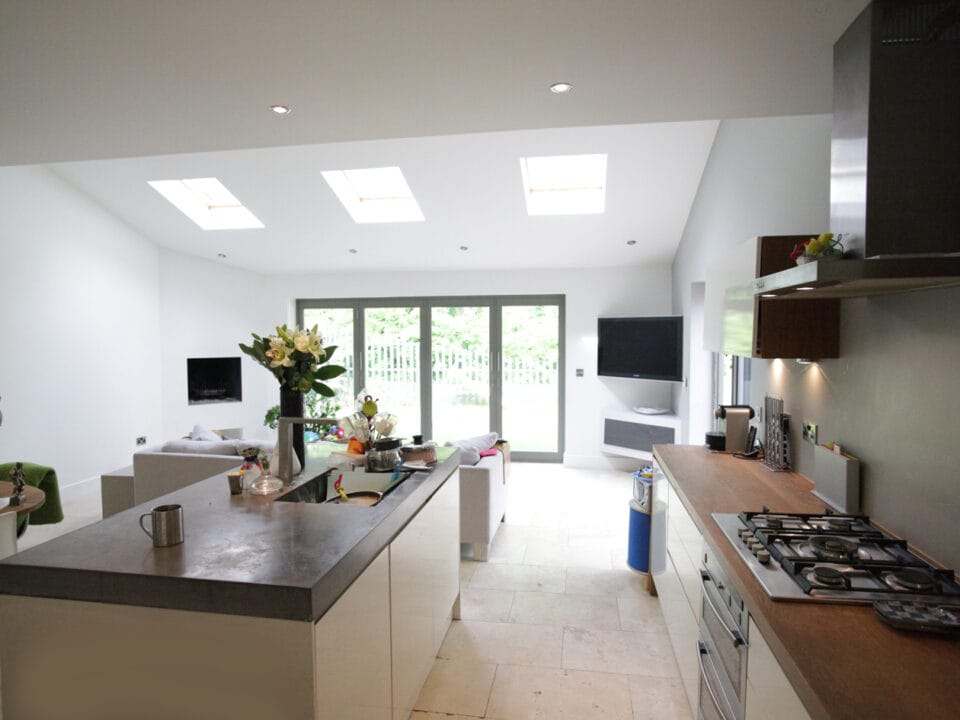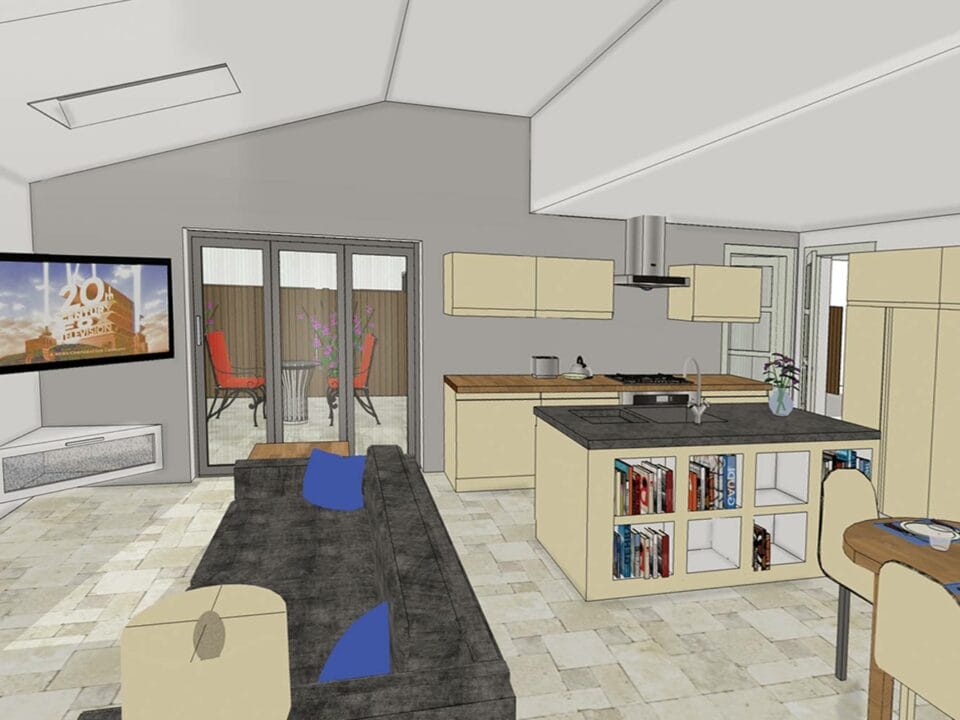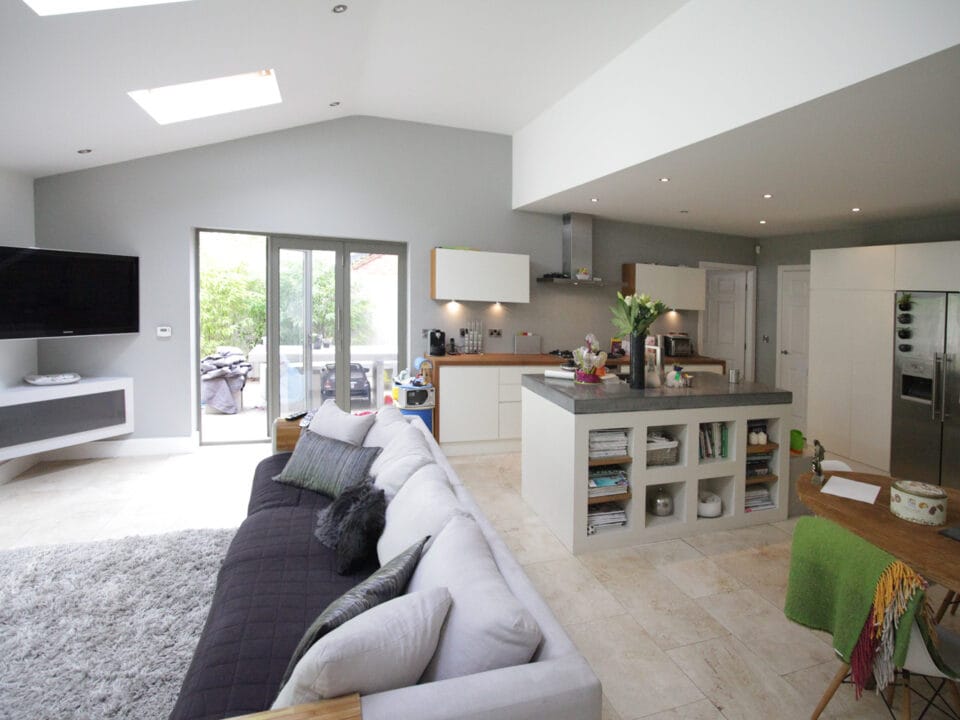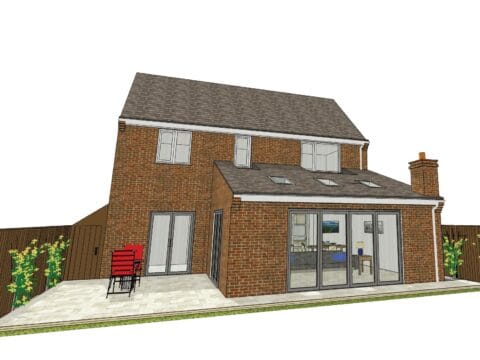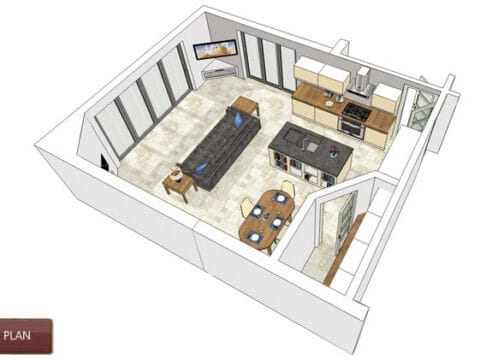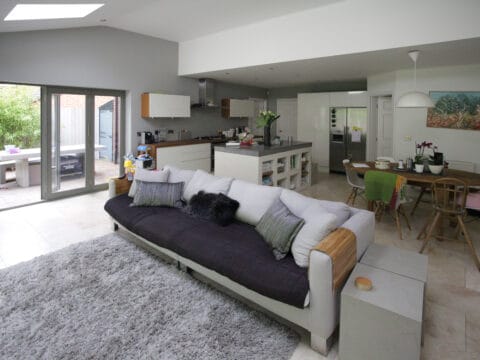An architecturally designed single-storey rear extension and ground-floor remodel transformed this Derby home into a stunning open-plan living kitchen. The project boasts standout features: a spacious kitchen island with a sleek sink and concrete worktop, a cleverly redesigned utility room for maximum efficiency, and an angled wall to create a stylish, free-flowing space that enhances the sense of movement throughout. Skylights flood the area with natural light, while large aluminum bifold doors provide seamless connectivity to the garden, blending indoor and outdoor living beautifully. This design perfectly combines practicality, style, and modern functionality!
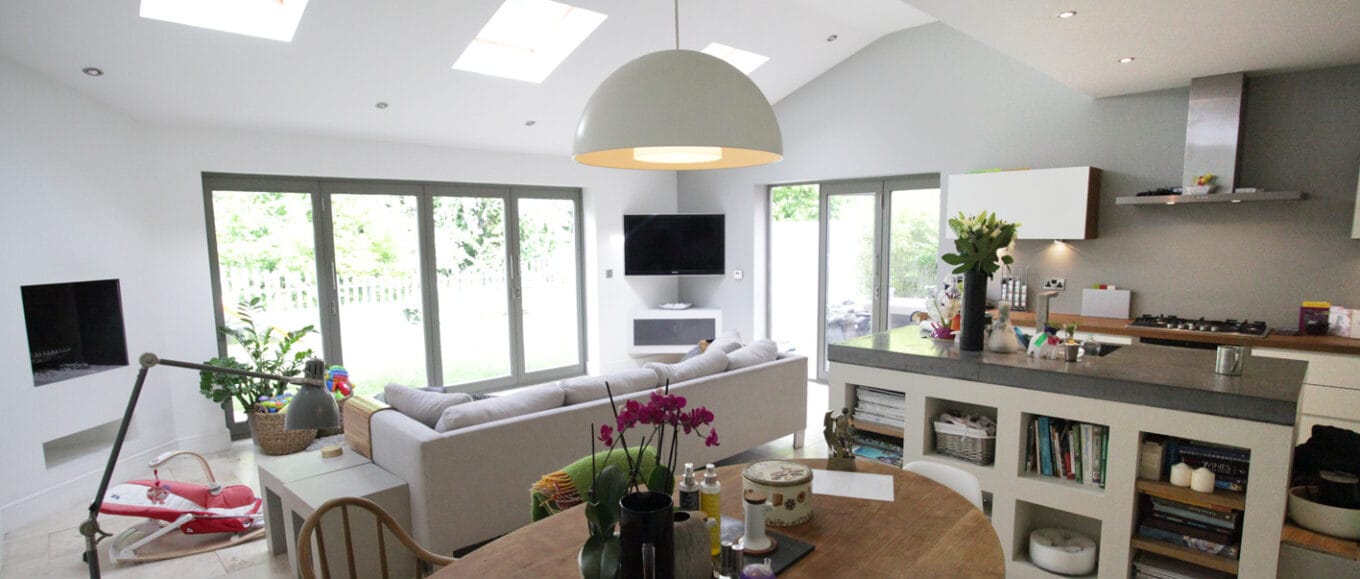
Living Kitchen Extension Darley Abbey, Derby, Derbyshire. DE22
Project Description
Location
Building Cost
Project Before and Afters
Discover how 3D visuals at the design stage truly inspire and shape the final design...
Project Gallery
%27%20fill-opacity%3D%27.5%27%3E%3Cellipse%20fill%3D%22%2351524d%22%20fill-opacity%3D%22.5%22%20rx%3D%221%22%20ry%3D%221%22%20transform%3D%22matrix(.3532%20-89.30827%20162.81228%20.6439%20236%20201.8)%22%2F%3E%3Cellipse%20fill%3D%22%23fff%22%20fill-opacity%3D%22.5%22%20rx%3D%221%22%20ry%3D%221%22%20transform%3D%22matrix(-6.0793%2064.0888%20-475.98834%20-45.15108%20247.4%2035.9)%22%2F%3E%3Cellipse%20fill%3D%22%23fff%22%20fill-opacity%3D%22.5%22%20rx%3D%221%22%20ry%3D%221%22%20transform%3D%22matrix(-82.9265%20116.22652%20-62.52148%20-44.60847%2030.4%2087)%22%2F%3E%3Cellipse%20fill%3D%22%2371736d%22%20fill-opacity%3D%22.5%22%20rx%3D%221%22%20ry%3D%221%22%20transform%3D%22matrix(16.00329%2045.38557%20-200.84584%2070.81973%20121.7%20232)%22%2F%3E%3C%2Fg%3E%3C%2Fsvg%3E)
Simple on the outside, exceptionally functional on the inside! %27%20fill-opacity%3D%27.5%27%3E%3Cellipse%20fill%3D%22%23919191%22%20fill-opacity%3D%22.5%22%20rx%3D%221%22%20ry%3D%221%22%20transform%3D%22matrix(124.99957%204.63879%20-3.64781%2098.29614%20257.3%20130.5)%22%2F%3E%3Cellipse%20fill%3D%22%23fff%22%20fill-opacity%3D%22.5%22%20rx%3D%221%22%20ry%3D%221%22%20transform%3D%22matrix(452.9746%20144.4922%20-25.39676%2079.61735%20336.4%20340.4)%22%2F%3E%3Cellipse%20fill%3D%22%23fff%22%20fill-opacity%3D%22.5%22%20rx%3D%221%22%20ry%3D%221%22%20transform%3D%22matrix(57.42491%2022.3555%20-107.07368%20275.0419%2038.7%2072.5)%22%2F%3E%3Cellipse%20fill%3D%22%23fff%22%20fill-opacity%3D%22.5%22%20rx%3D%221%22%20ry%3D%221%22%20transform%3D%22rotate(10.9%20-990.5%202488.8)%20scale(59.44945%20458.57753)%22%2F%3E%3C%2Fg%3E%3C%2Fsvg%3E)
A 3D overhead plan—can you spot the angular wall of the utility room that enhances the free-flowing living kitchen space? %22%20transform%3D%22translate(1%201)%20scale(1.875)%22%20fill-opacity%3D%22.5%22%3E%3Cellipse%20fill%3D%22%23c8c8c8%22%20rx%3D%221%22%20ry%3D%221%22%20transform%3D%22matrix(41.57757%207.94167%20-41.69753%20218.30193%2021%2088.6)%22%2F%3E%3Cellipse%20fill%3D%22%234e4e4e%22%20cx%3D%22178%22%20cy%3D%22122%22%20rx%3D%22103%22%20ry%3D%2260%22%2F%3E%3Cellipse%20fill%3D%22%23c3c3c3%22%20rx%3D%221%22%20ry%3D%221%22%20transform%3D%22matrix(2.25323%2026.72455%20-98.76647%208.32732%20168.4%206.3)%22%2F%3E%3Cellipse%20fill%3D%22%23dcdcdc%22%20cy%3D%22113%22%20rx%3D%2239%22%20ry%3D%2237%22%2F%3E%3C%2Fg%3E%3C%2Fsvg%3E)
Again, take special note of the angular wall.
Testimonial
We found ourselves outgrowing our home in Derby and began the search for an architect to guide us through design possibilities. That’s when we discovered Stuart, and his brilliance quickly made us realise that our initial idea of adding a dining room just didn’t work. Subsequently, he redirected our focus towards a much better concept—a living kitchen.
Stuart, with his architect wizardry, skilfully developed two entirely different design options. These options showcased varying house extension sizes and furniture layouts. Design Option 1 presented a cost-effective, small extension within permitted development, while Design Option 2 offered a larger floor area requiring planning permission. This thoughtful approach allowed us to clearly discern what worked best for our needs. The 3D visualisations brought these designs to life, enabling us to visualise and ultimately realise our dream extension.
Several years into living in our renovated house, we continue to be thrilled with the results. Stuart, we express our deepest gratitude for all your hard work and dedication. Many thanks for helping us turn our vision into a reality!
